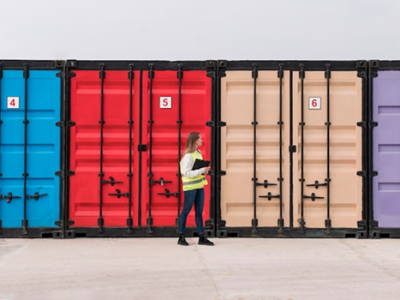Purchasing your first BTO in Singapore is a process filled with a multitude of emotions and decision making. While there are times that things just seem to go your way, there are many other instances that homeowners may find themselves drawing the short end of the stick. Being allocated a flat with an undesirable layout was an unfortunate trade-off that Mr and Mrs Tey had to make to check off many other of their requirements in building their first home. Read on and find out about the journey of this young couple and how Noble Interior Design turned things around and helped them achieve the beautiful home of their dreams.
The Challenge
As a couple fond of having guests over, and a husband with a penchant for finishing off a long day with a sip of friendly whiskey, having an open-concept home design to host their guests were on top of their bucket list when it came to building their first home. Mr and Mrs Tey had always envisioned their first home to be minimalistic, spacious, and with a touch of dark wooden accents. They appreciated the concept of the simple luxury that a spacious layout could bring.
Having chosen a top-floor unit of the Tampines Green Verge BTO development, the couple was blessed with higher-than-normal ceilings. Unfortunately, they later learned that their hopes of an open-concept home might be hindered due to the unfavourable location of the built-in bomb shelter. The bomb shelter was positioned between their kitchen and living room – a structural feature that could not be demolished to open up the space. With their fingers crossed, the couple bit their lips and turned to Noble Interior Design to solve their problem.
The Build
Consulting with Winstar from Noble Interior design, the couple embarked on their journey to build their matrimonial home. “We turned to the team at Noble Interior design to come up with creative solutions to overcome their challenge. It was a long yet fruitful journey and the process was almost like a roller coaster ride but, our Interior Designer was able to manage our expectations throughout the renovation.”
Creative Solutions
Turning their attention away from what they could not change, the couple was advised to make a series of structural alterations that included some major hacking work. They decided to demolish the walls of one bedroom and shrink the size of yet another to make way for a spacious living room. This made for extra space to extend their master suite, catering enough leeway for a dresser and even an area for a baby’s cot.
For their kitchen, they had the walls to their service yard hacked away and full-height cabinets done up on only one side of the kitchen. This extended the amount of headroom within the kitchen and they finished this off with a see-through glass door creating an overall uncluttered design.
For their flooring, the design team proposed an unconventional cement-screed flooring, exuding an industrial look, but at the same time removing the need for grouting and administering a seamless finish.
Lastly, turning back to their bucket list, the couple made over 4 trips to different laminate suppliers in Singapore before they picked out a single dark-wood toned laminate which they incorporated in both their carpentry and furniture throughout their home!
The Finish
After a lengthy renovation process, the couple was finally able to move into a space that not only they could call their own, but also one that was a perfect extension of their personalities. When asked what theme their home interior design was, the couple shrugged and said, “It’s just a mix of everything, but at the same time it’s just so us.” A perfect representation that catered to the homeowner’s needs and their favourite past times. “I’m proud to have a personal bar counter where I can showcase my favourite whiskeys and serve my friends and family when they come over,” said Mr Tey.
“The team at Noble Interior Design had it all planned out,” said the couple, pointing to the furniture that the designers had curated for them. “If you notice, everything in our house is a little bit shorter than normal – from the dining table to the sofa set. Coupled with the high ceilings, this really achieves the spacious look that we really wanted.”
“They even managed to work with a separate collaborator to install a smart home system for our entire home. Everything can be managed from our phones or through the google smart home system.’
For more interior design ideas in Singapore, visit https://beautifulhomes.








Comments